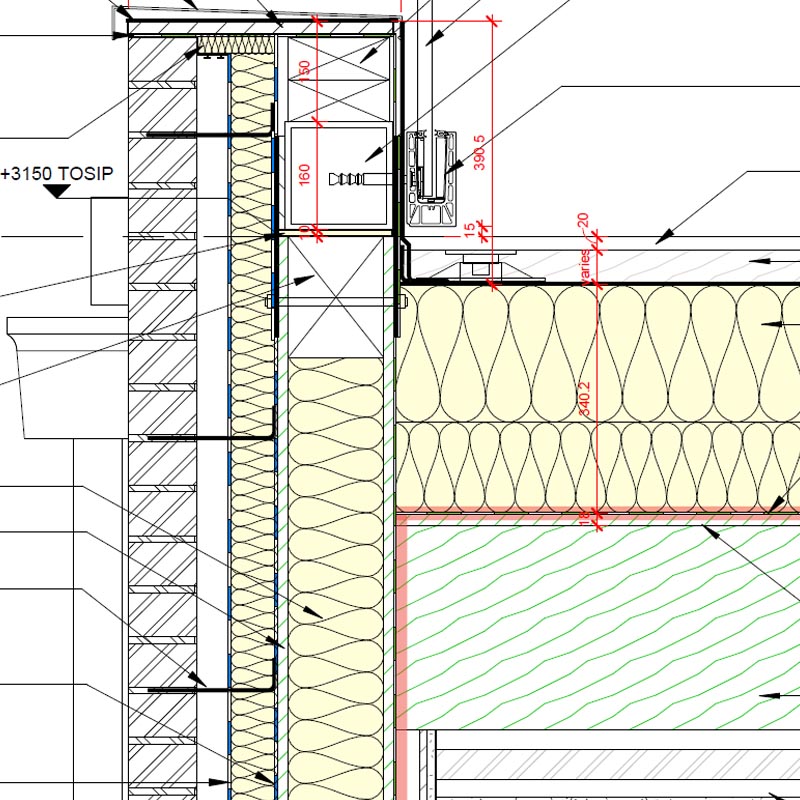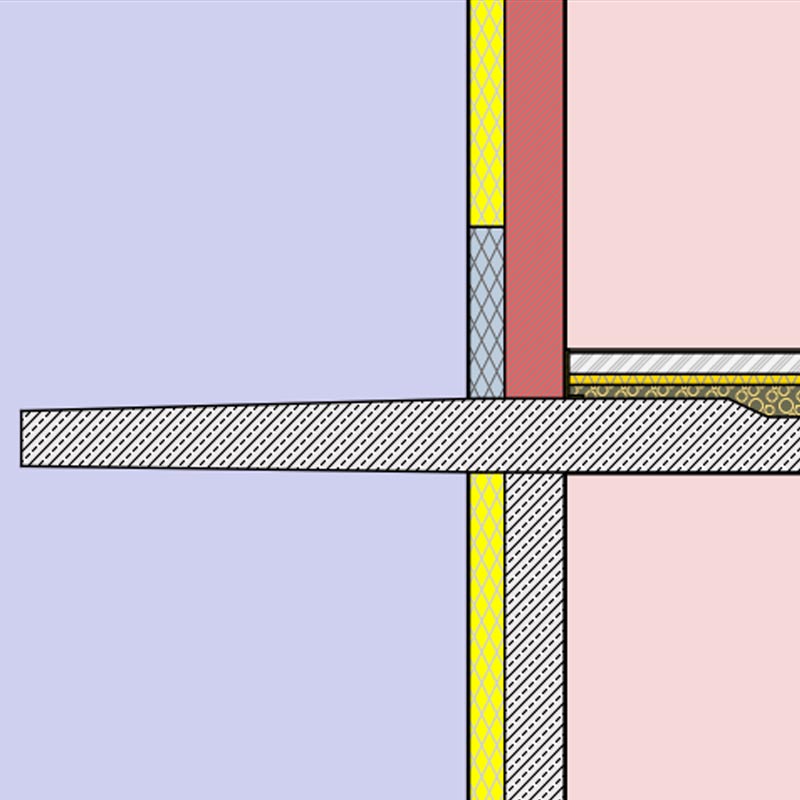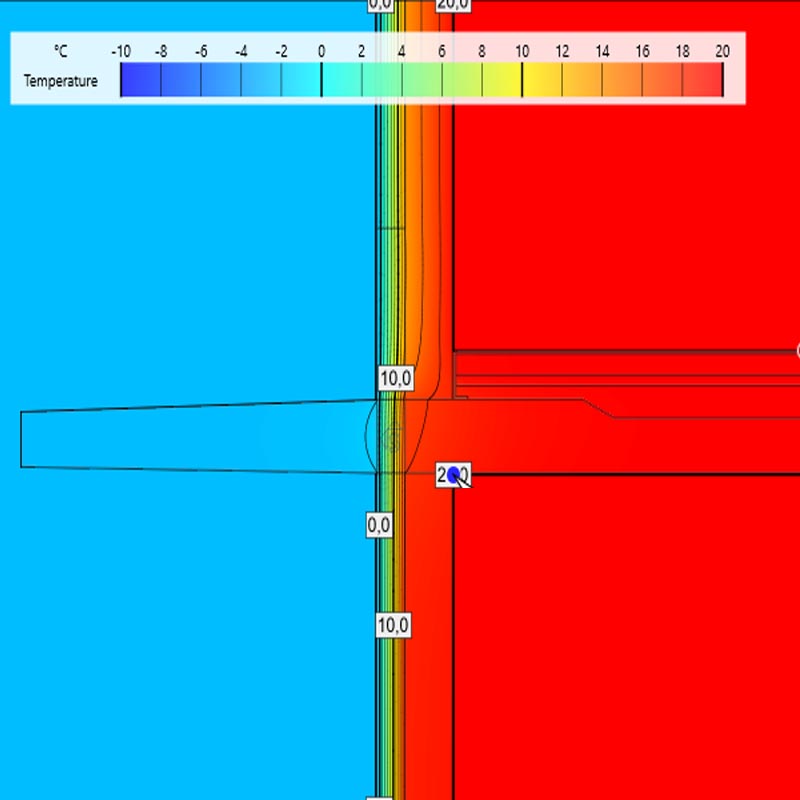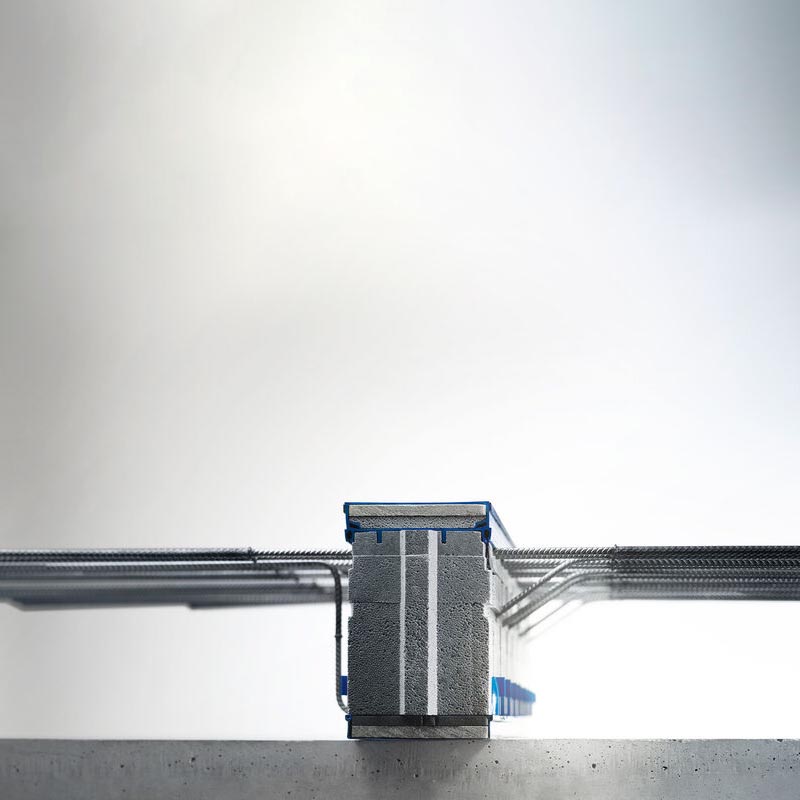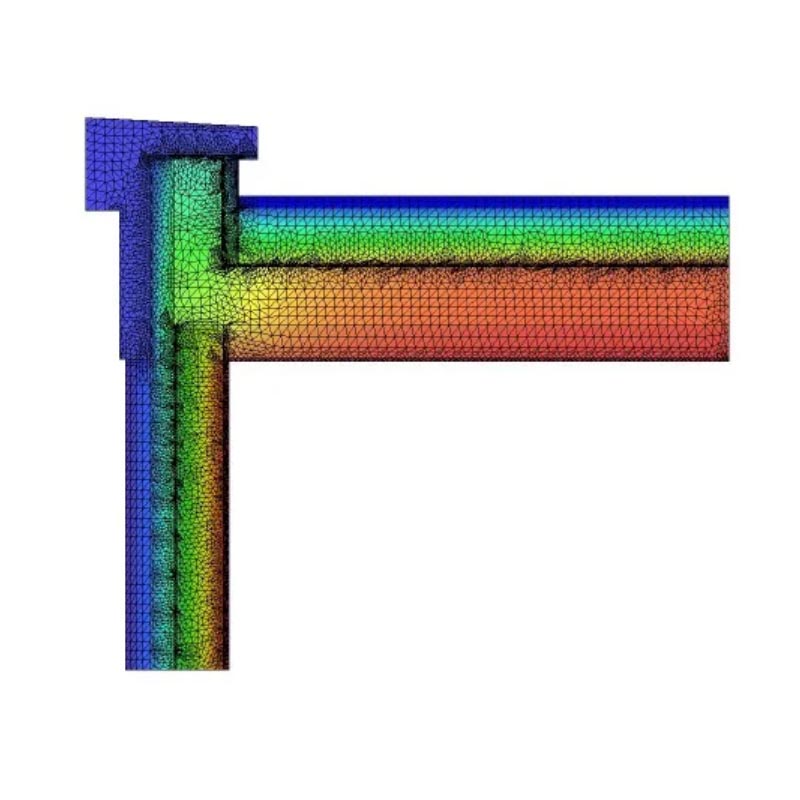Low Energy Building Design

Mantis Energy focuses on using sustainable building materials and a “Fabric First” approach to cut down on energy use and reduce carbon impact.
A low-energy building is not just about emitting less CO2 than the UK average. It’s about creating a comfortable, healthy, and affordable space. Designing such a building requires thorough planning. We provide a full range of services to help you to achieve this goal.
Please click on a design service below for more information
Mantis Energy can also assist your build by helping with the below solutions
- A-Rated EPC (Energy Performance Certificate)
- Net Zero Building Standards
- Low Embodied Carbon Reporting
- PassivHaus New Building Certification (PH)
- PassivHaus Existing Building Certification (EnerPHit)
- AECB Retrofit Standard
- PAS2035 Retrofit Standard
- Existing Building Energy Retrofit Plans
- AECB Carbonlite New Building Standard
- AECB Carbonlite Retrofit Standard


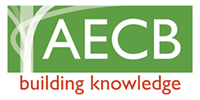







Building Fabric Performance
- Mantis Energy can evaluate the structural components of buildings to aid in creating fabric specification documents and help with U-Value calculations.
- Our team can compare different insulation types, including those with low embodied carbon, to create a sustainable fabric design without sacrificing thermal performance.
- We can perform Moisture & Risk Analysis to minimise and manage fabric moisture risks in both new and existing construction projects.
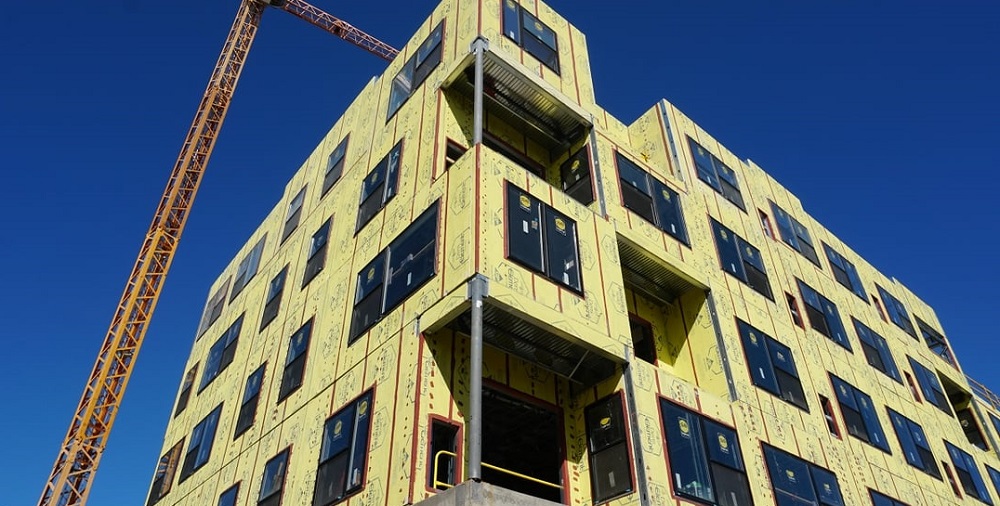
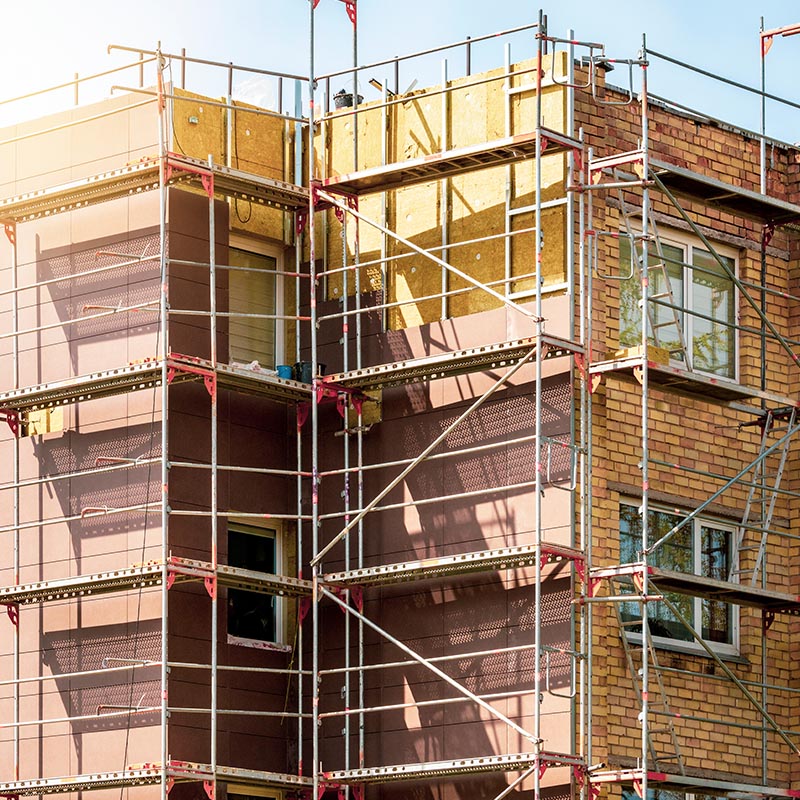
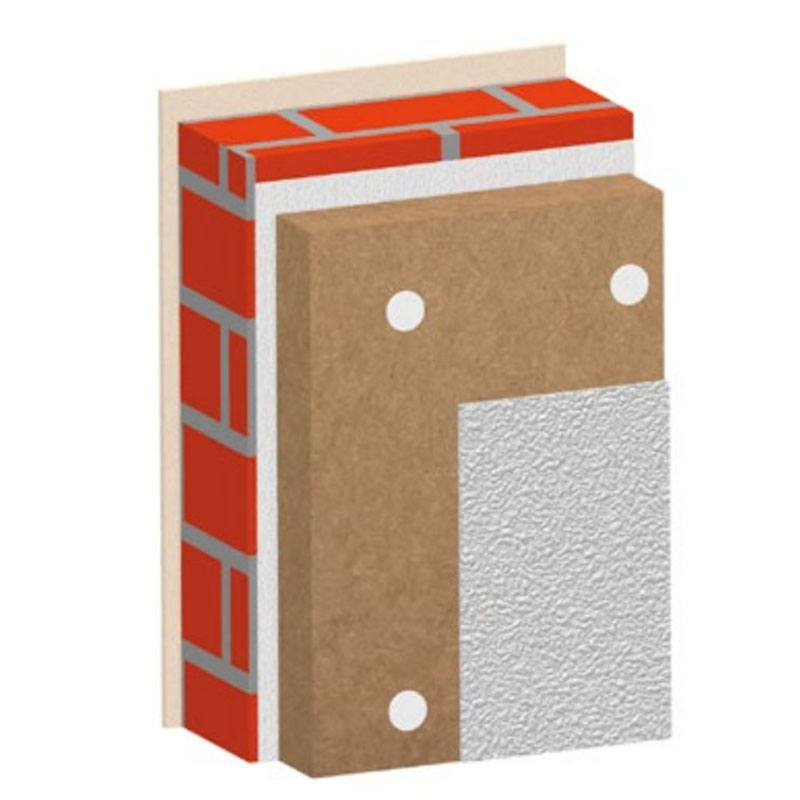
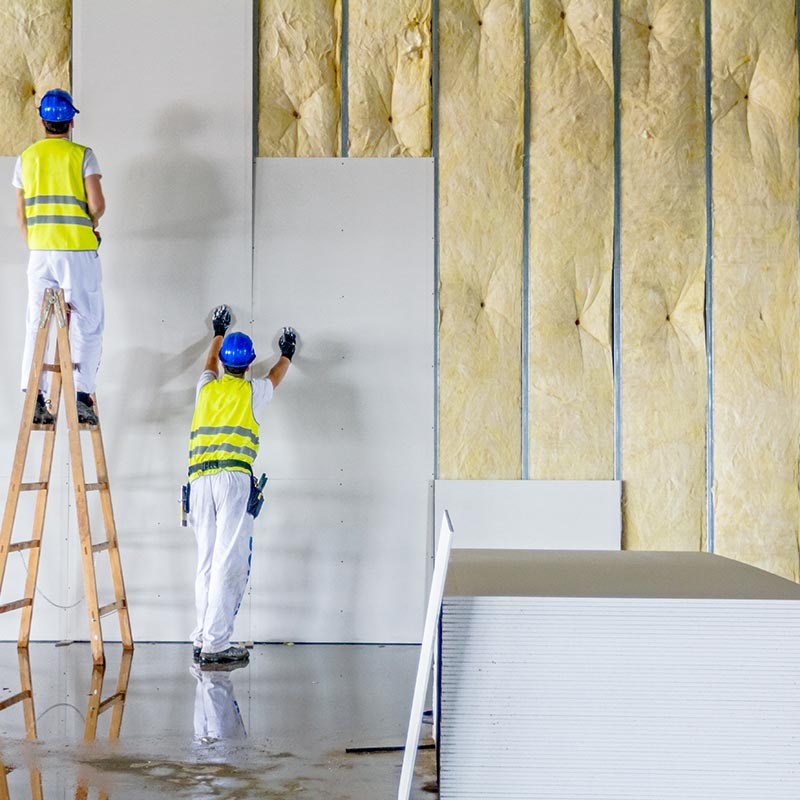
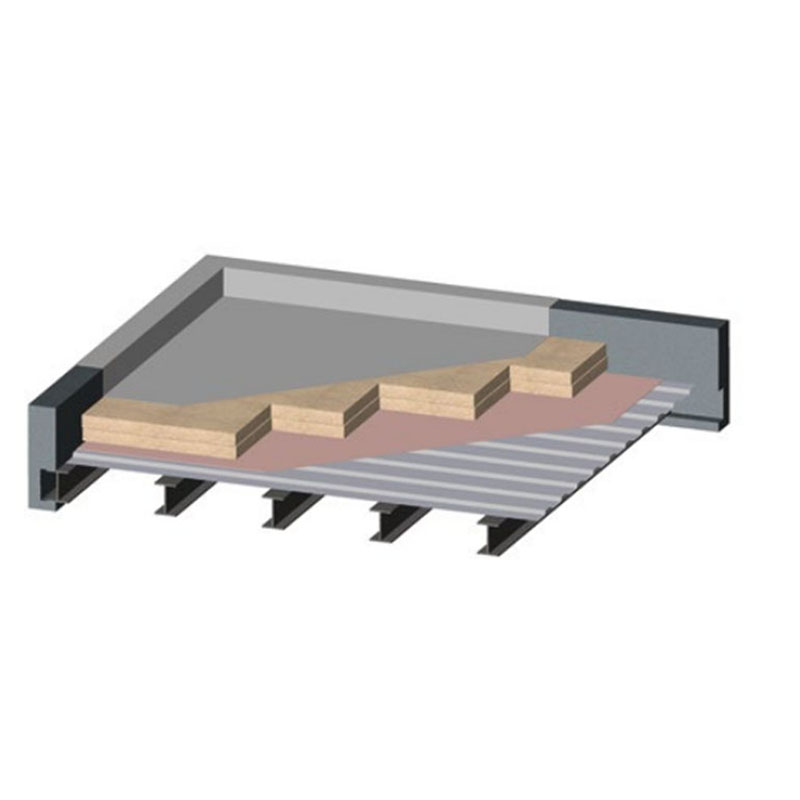
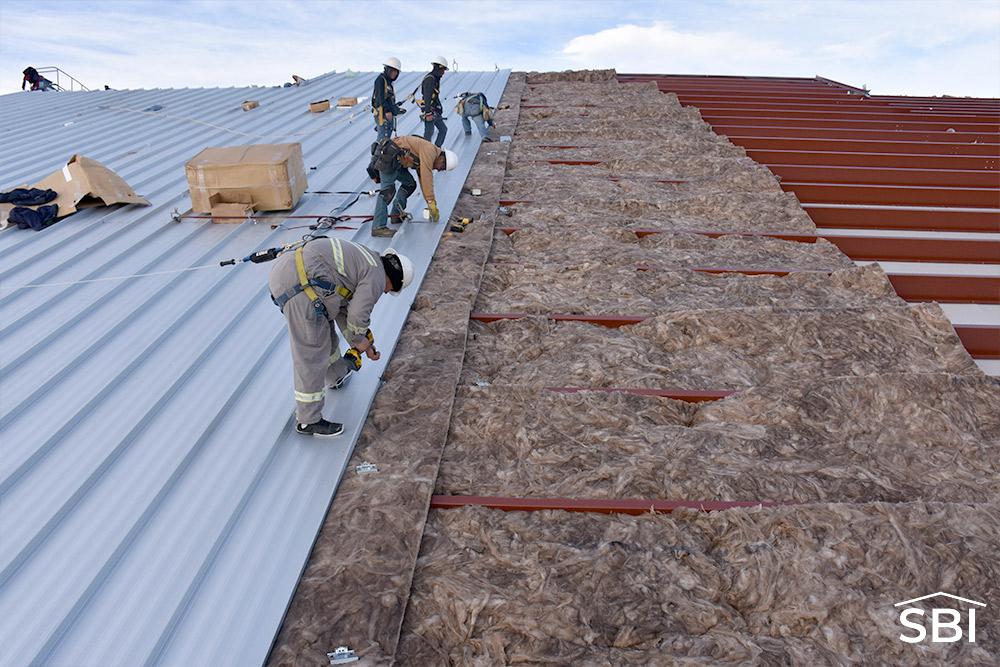
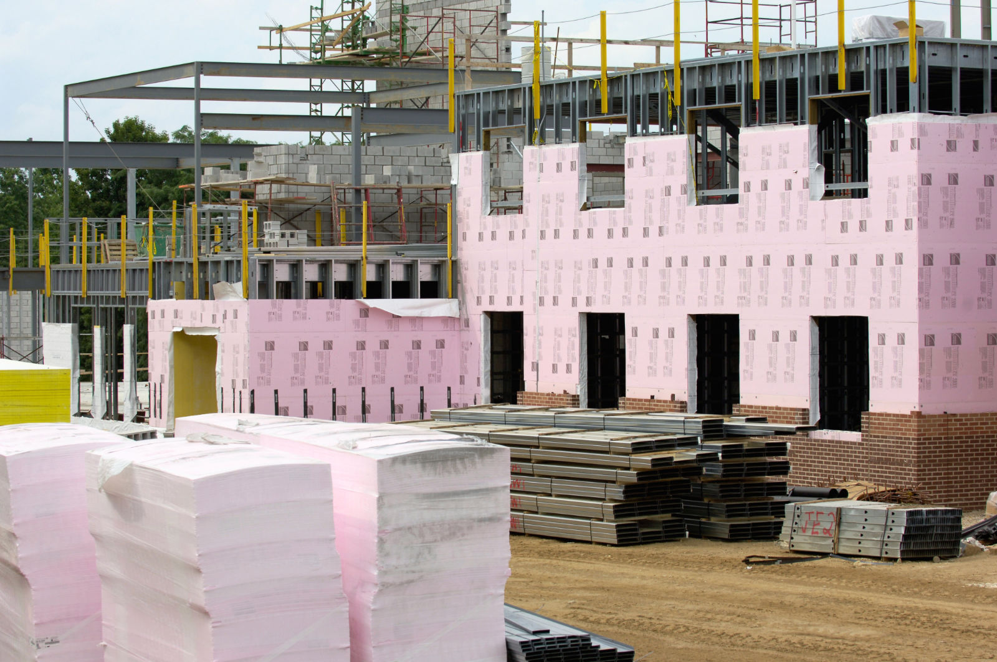
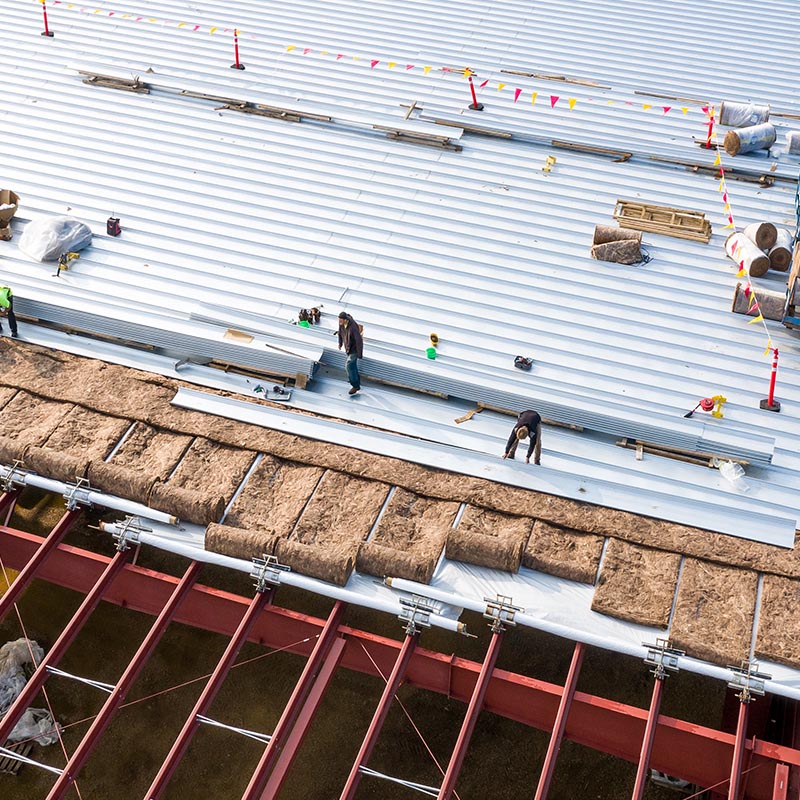
Airtightness & Thermal Bridge Performance
- Our team of experts can assist in providing recommendations on the overall airtight strategy, this will include hard to treat areas (for example around window frames) and the use of various airtight materials such as membranes, tapes, coatings and sealants
- Airtightness detailing will include thermal bridge reduction design, this will help to contribute to the reduction of air leakage from the building fabric and will include the use of thermal bridge reducing components
- We can provide airtightness & smoke tests which can also help to determine compatibility of building fabric with proposed ventilation system requirements and confirm compliance with standards, such as building regulations ,that include a specified air permeability figure
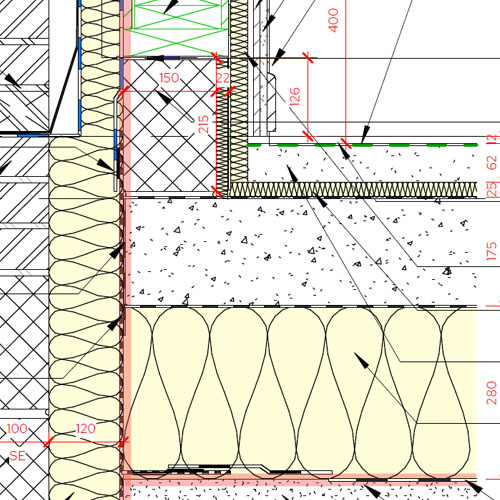
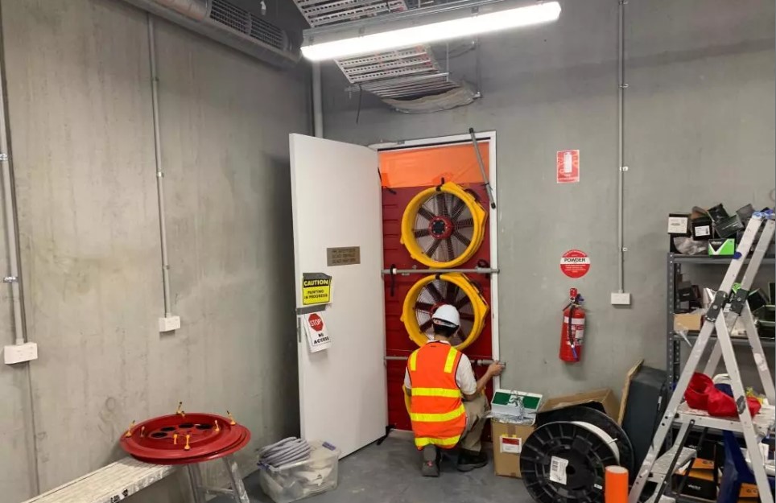
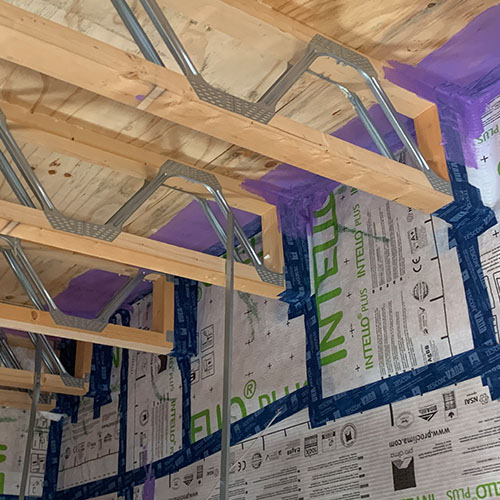
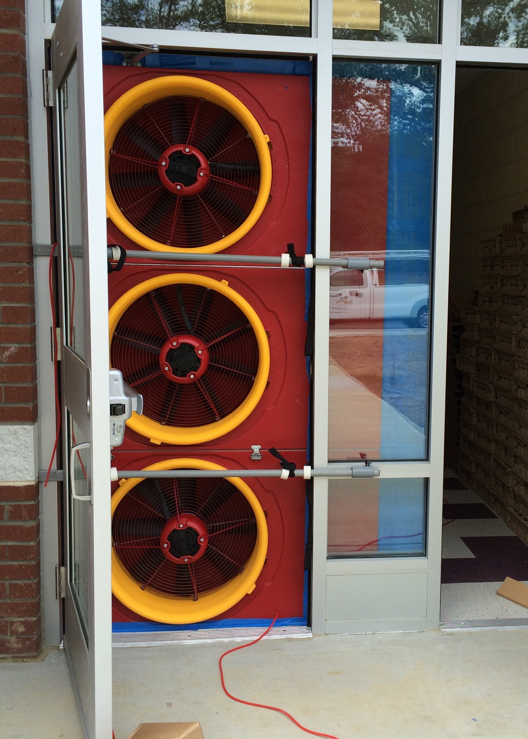
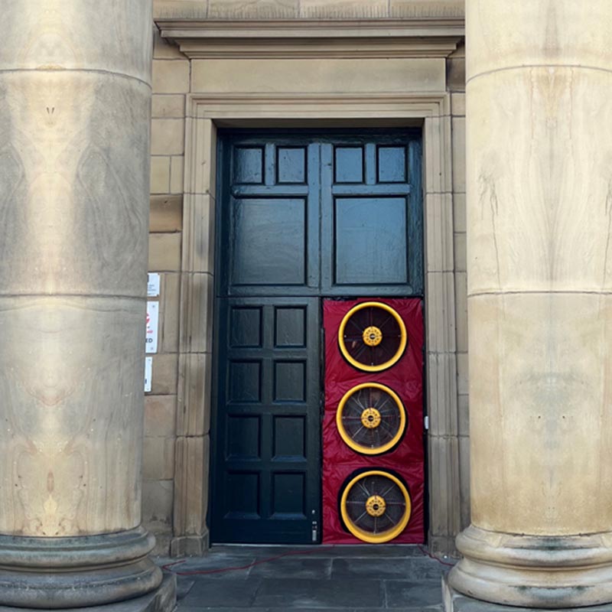
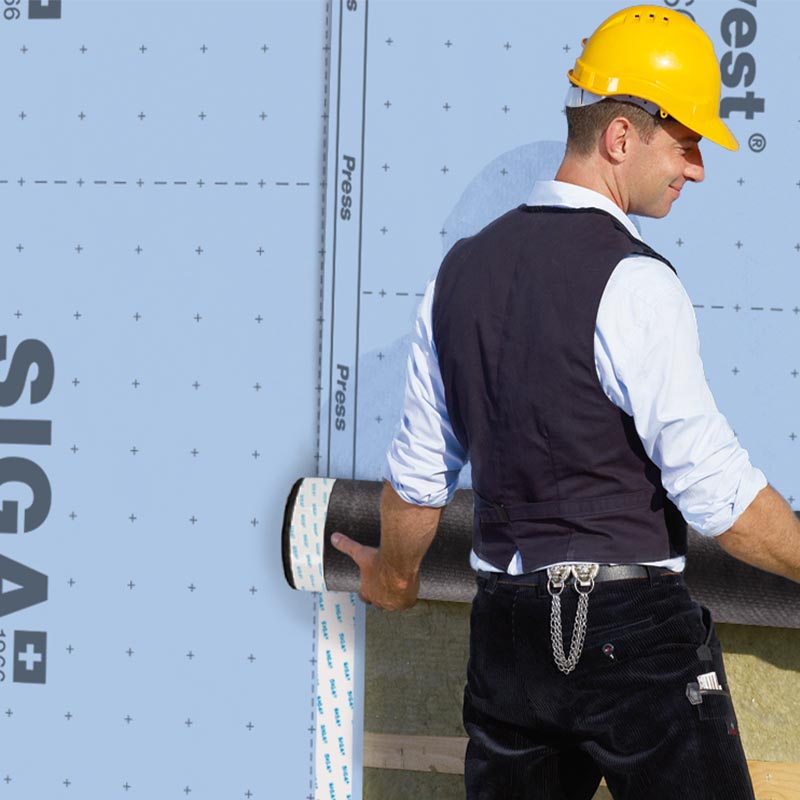
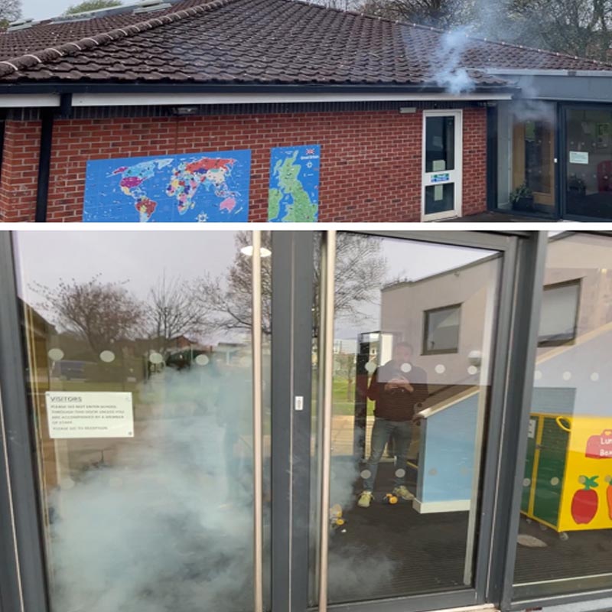
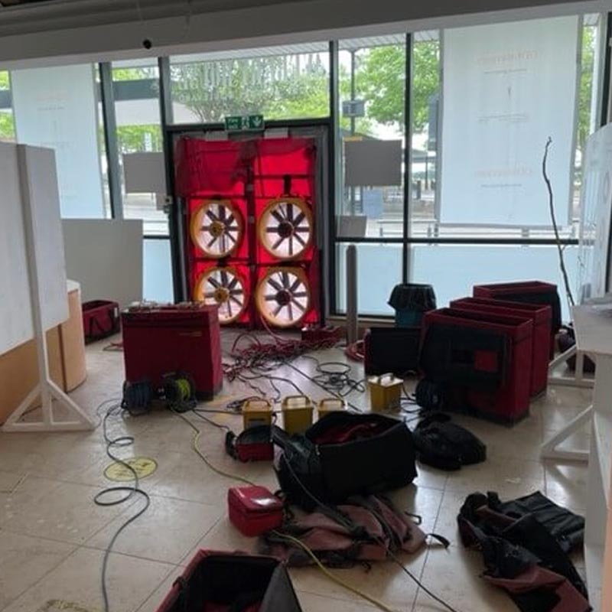
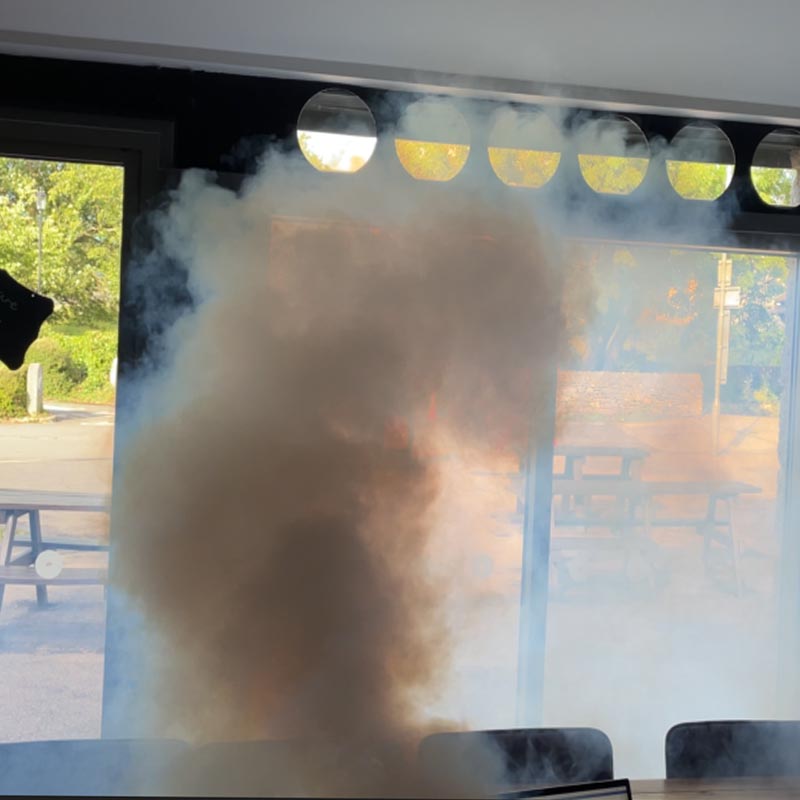
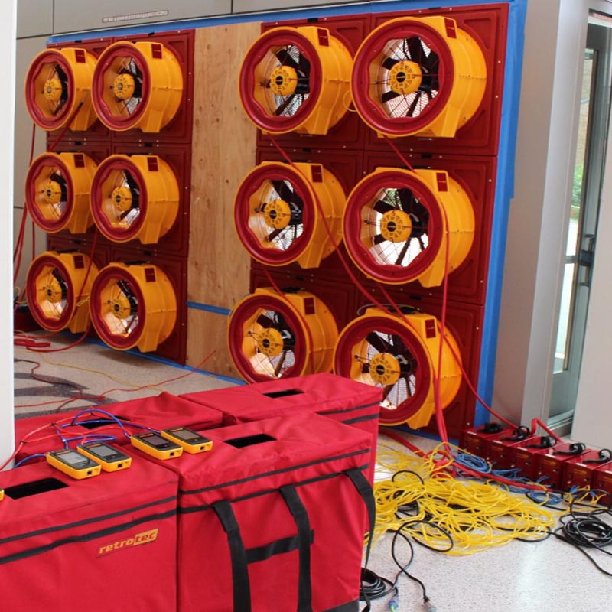
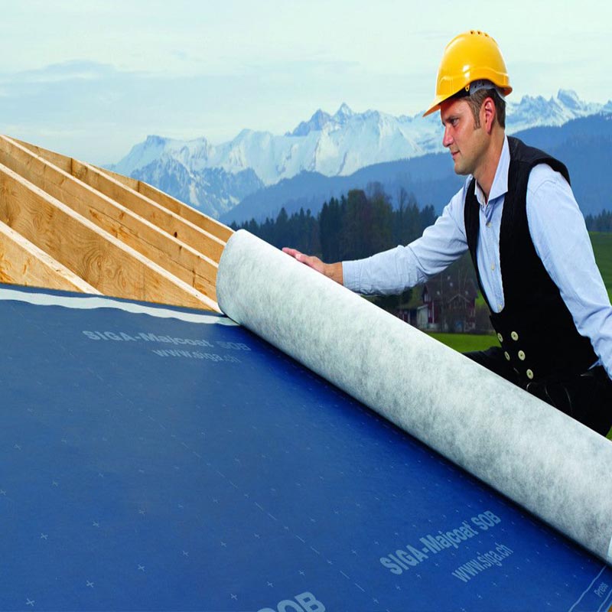
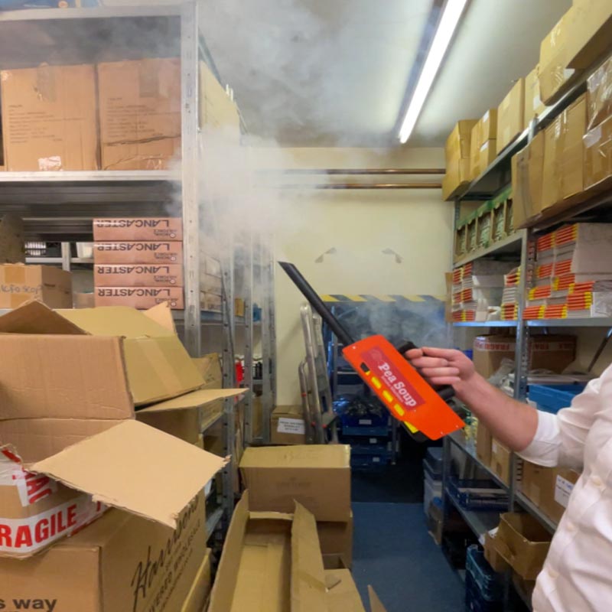
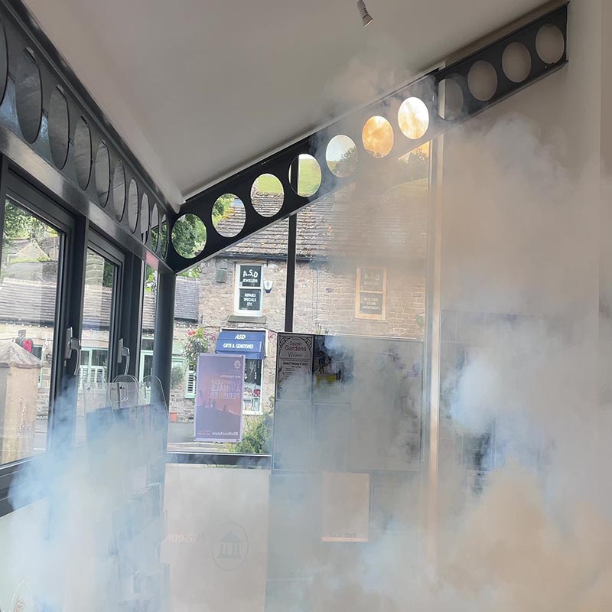
Heating & Cooling Load Modelling
- Mantis Energy consistently follows a “fabric first” approach to reduce energy demand in heating and cooling models. When considering Low & Zero carbon heating systems like Heat Pumps, lowering energy demand through fabric improvements such as insulation and glazing is prioritised. This is crucial for enhancing system efficiency before delving into heating solutions.
- Our team specializes in heating load modeling, including ‘Room by Room Heat Loss calculations’ and ‘Dynamic energy models.’ This expertise enables us to accurately choose the right-sized heating systems and distribution methods.
- In contrast to heating load modeling, we also specialise in cooling load modeling. This ensures the selection of a properly sized cooling system, tailored to the specific needs of the building.
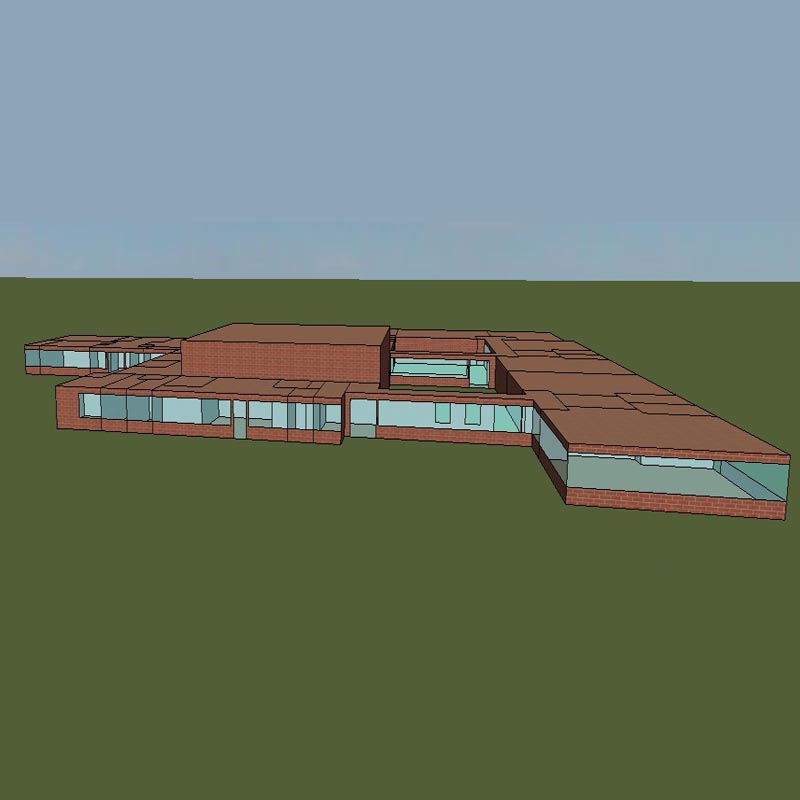
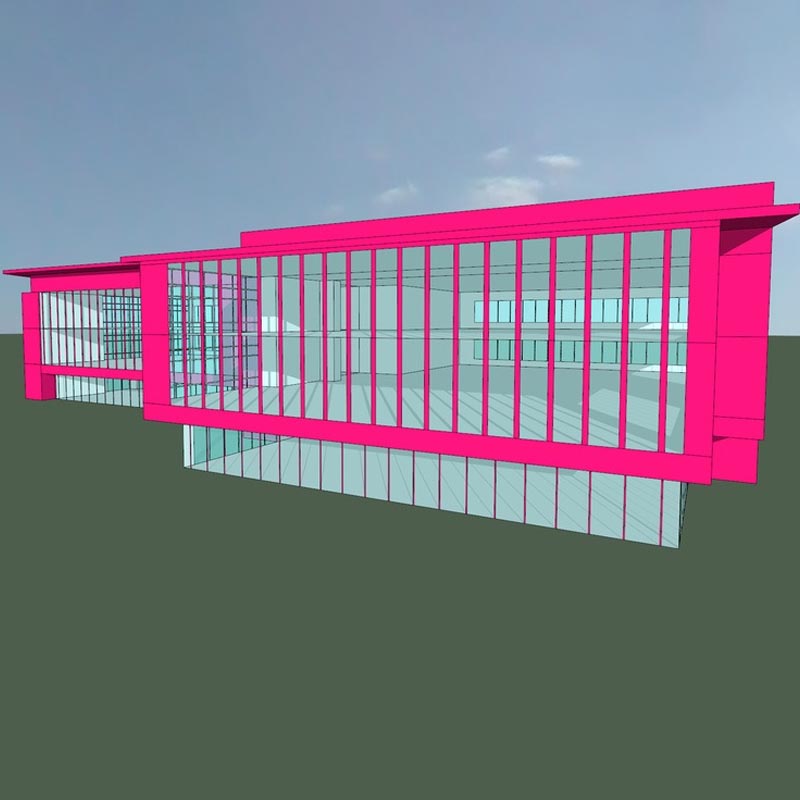
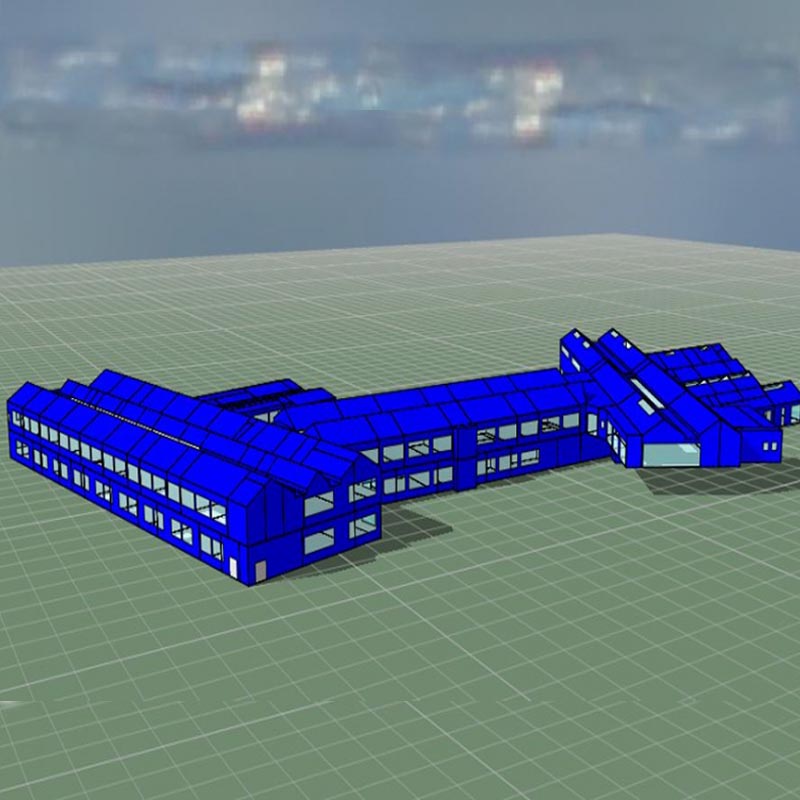
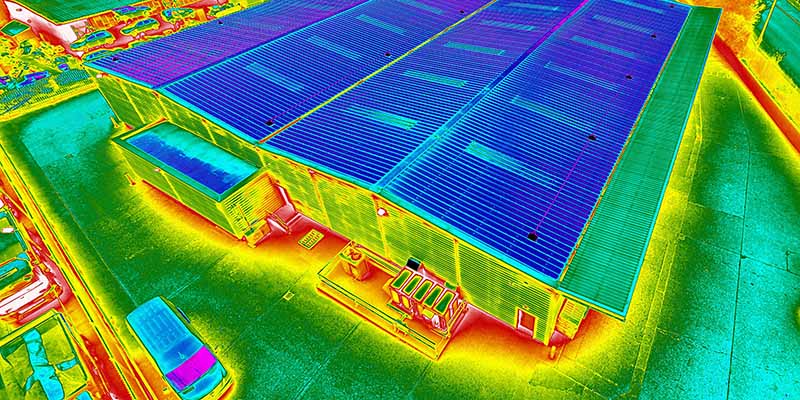
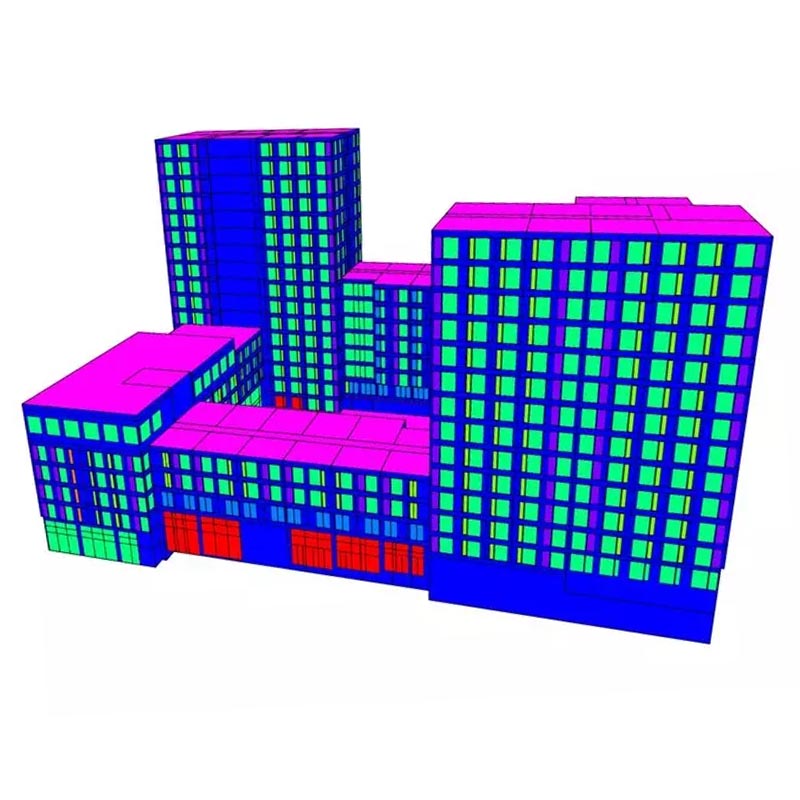
PassivHaus Detailed Design Services (PHPP)
- Our Certified PassivHaus Designers & Tradespersons offer consultations to provide guidance on PassivHaus/EnerPHit projects for commercial builds.
- We offer PassivHaus Planning Package (PHPP) modeling for PassivHaus projects, focusing on the core principles of PassivHaus design, including: High-Quality Insulation, Thermal Bridge-Free Design, High-Performance Glazing, Airtight Construction, Ventilation with Heat Recovery
- Our consultants have hands-on experience collaborating with PassivHaus Certifiers to ensure that designs not only meet certification standards but also receive PassivHaus/EnerPHit certification approval.
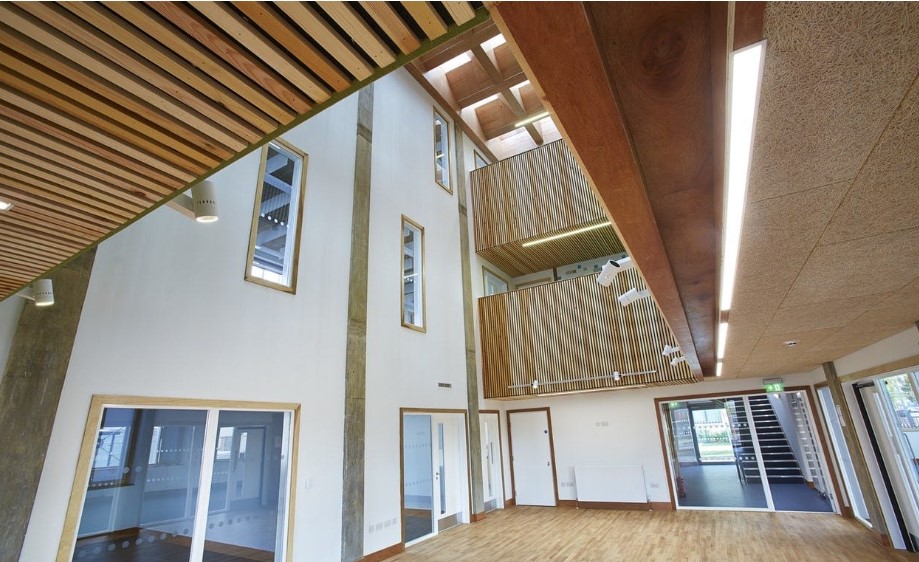

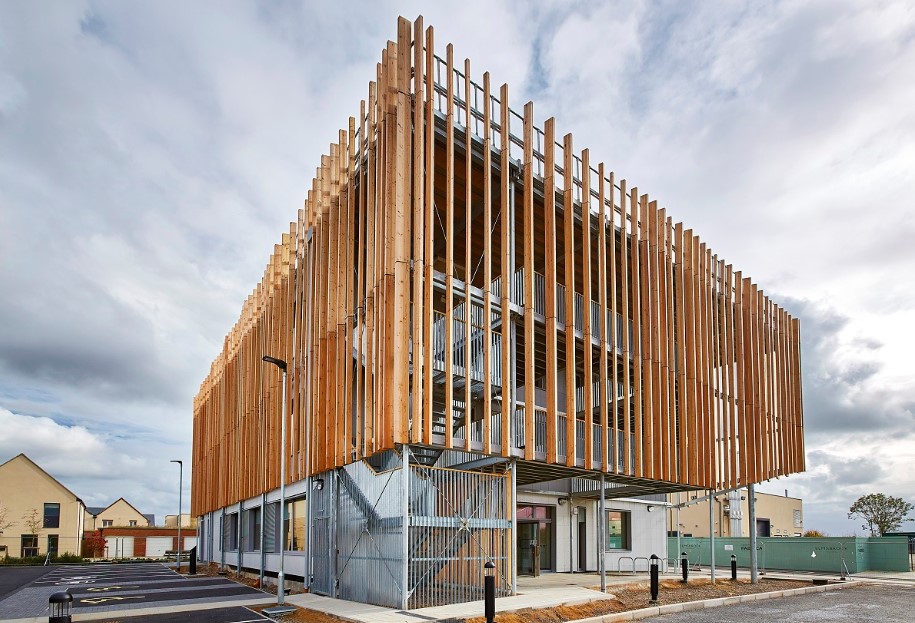
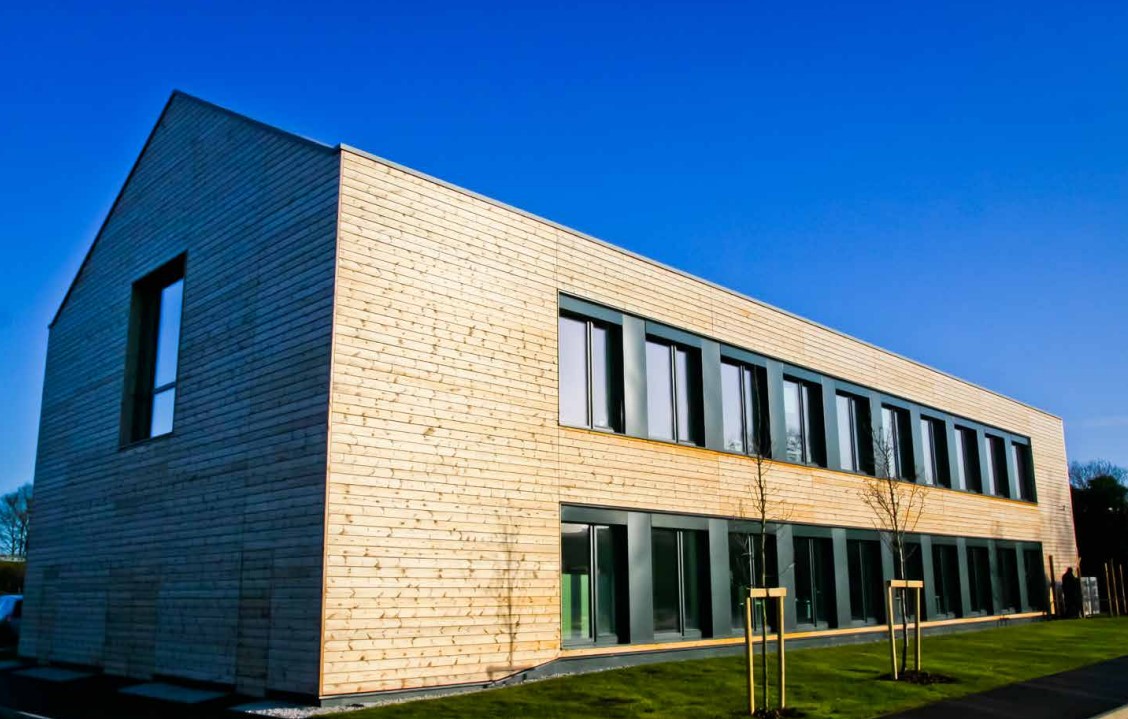
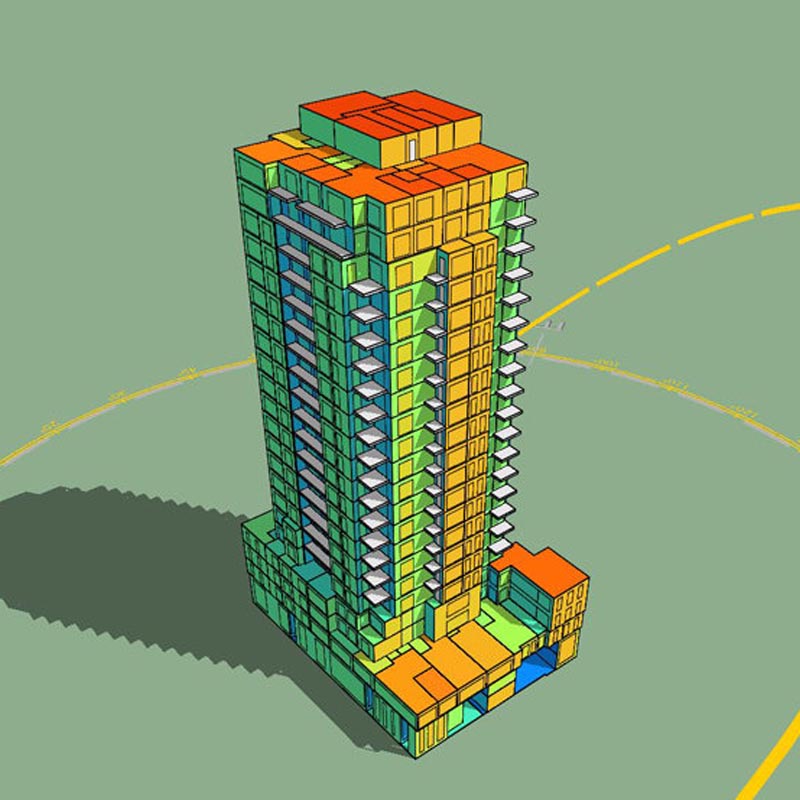
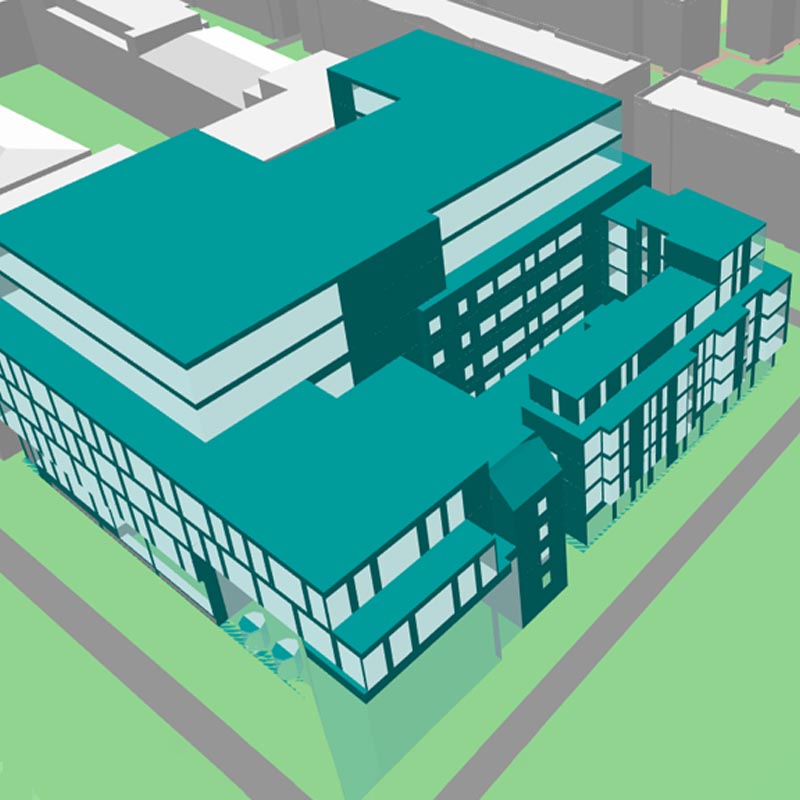
Overheating Modelling & Analysis
- Given the escalating climate predictions and heightened standards for insulation and glazing performance, conducting an Overheating assessment is crucial. A building prone to regular overheating can be uncomfortable to work in. Our aim is to ensure comfort assurance by mitigating the risk of overheating through these calculations.
- Part O Buildings Regulations (Simplified Method) is a way to help prevent overheating in new buildings. These calculations offer a basic understanding of the risk of overheating. Building Regulations now require an Overheating mitigation assessment for new dwellings, using either a simplified or dynamic thermal modeling method.
Mantis Energy offers a TM52 Dynamic Overheating Modelling service. When there’s a risk of overheating, we use dynamic thermal modeling to explore and implement effective overheating mitigation measures.
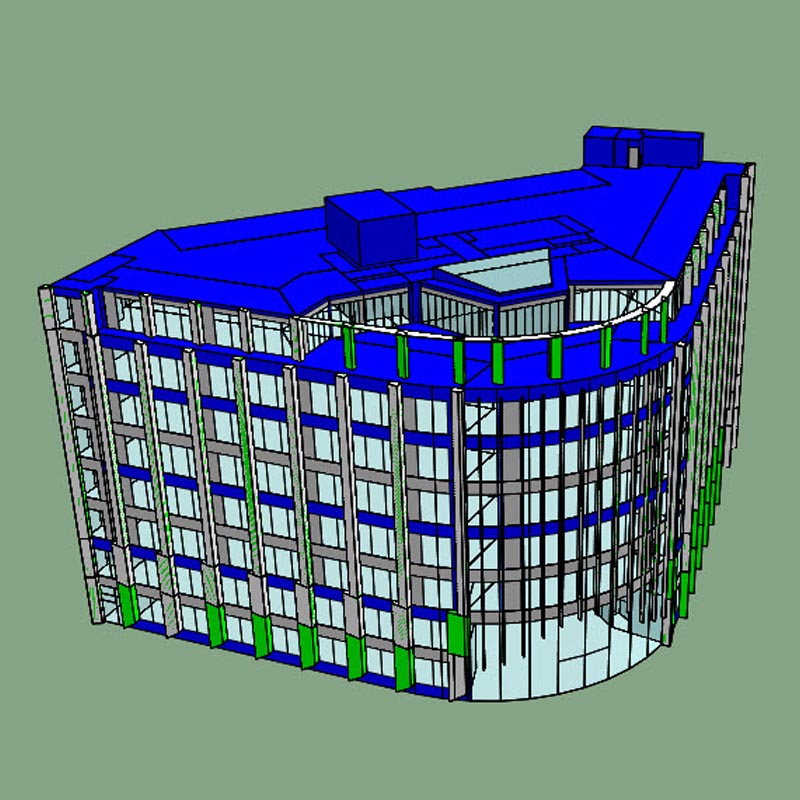
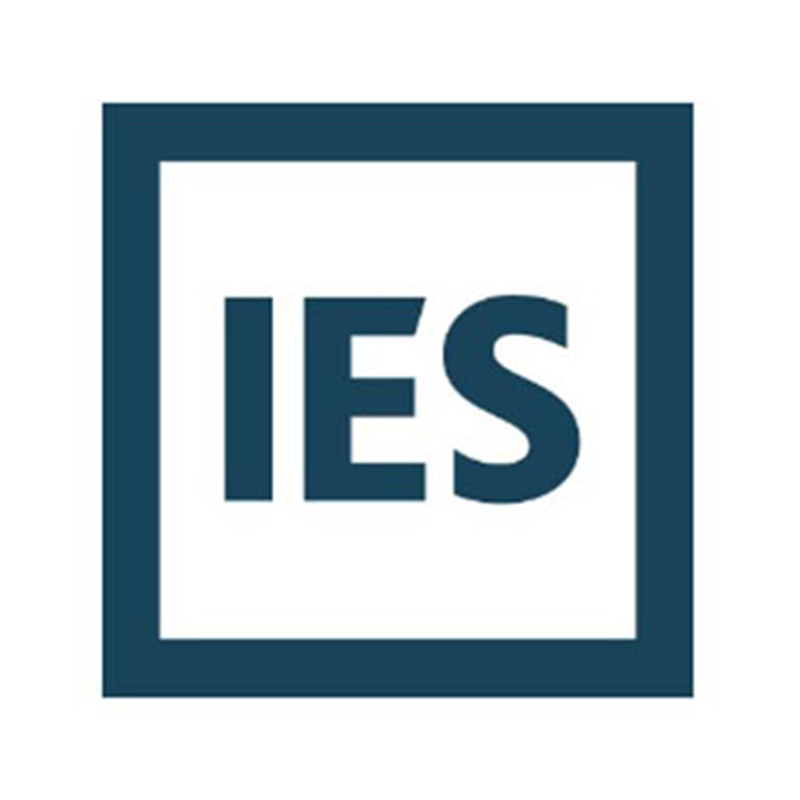
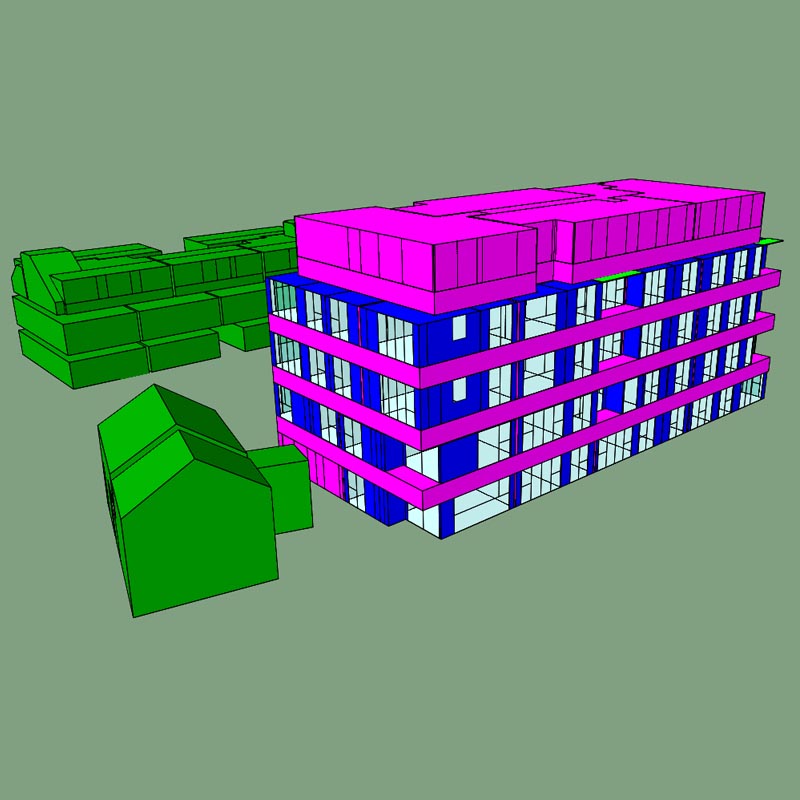
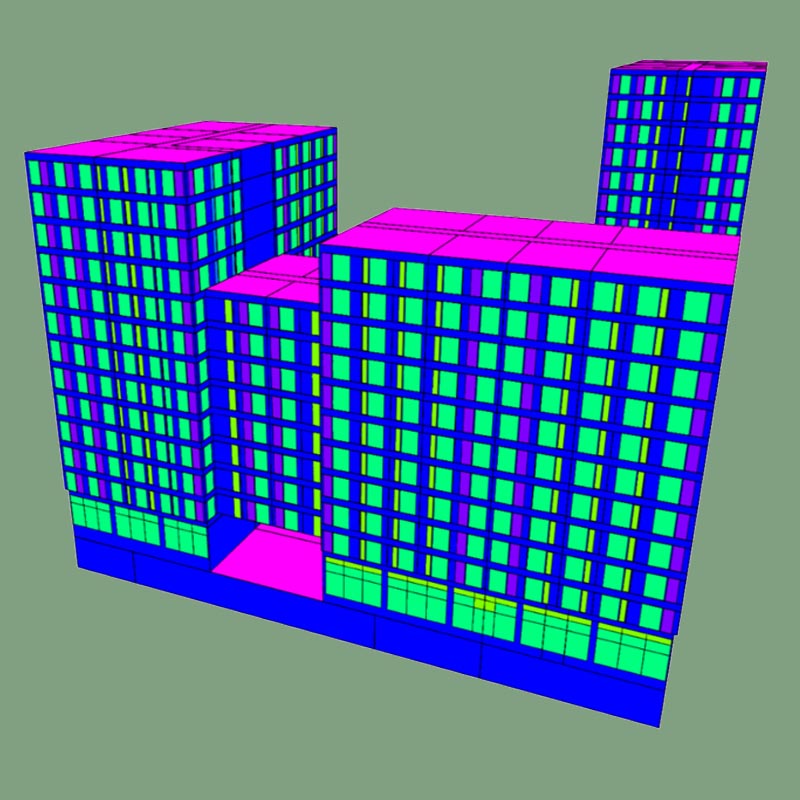
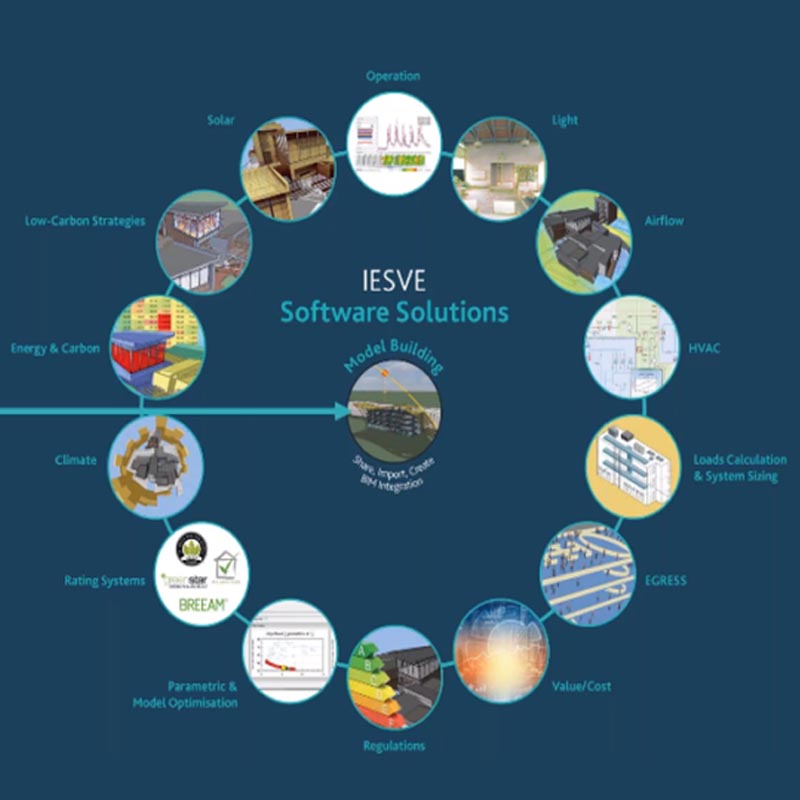
Thermal Bridging Calculations (2D & 3D)
- Our team can perform Thermal Bridging calculations, also known as ‘PSI value calculations.’ These calculations help determine heat loss at the junctions of building fabric.
- The introduction of SAP 10 and its stricter TFEE (target fabric energy efficiency) underscores the increased importance of thermal bridge design to meet building regulation requirements.
- The design of thermal bridges also effects risk of surface condensation, CO2 emissions and thermal comfort
