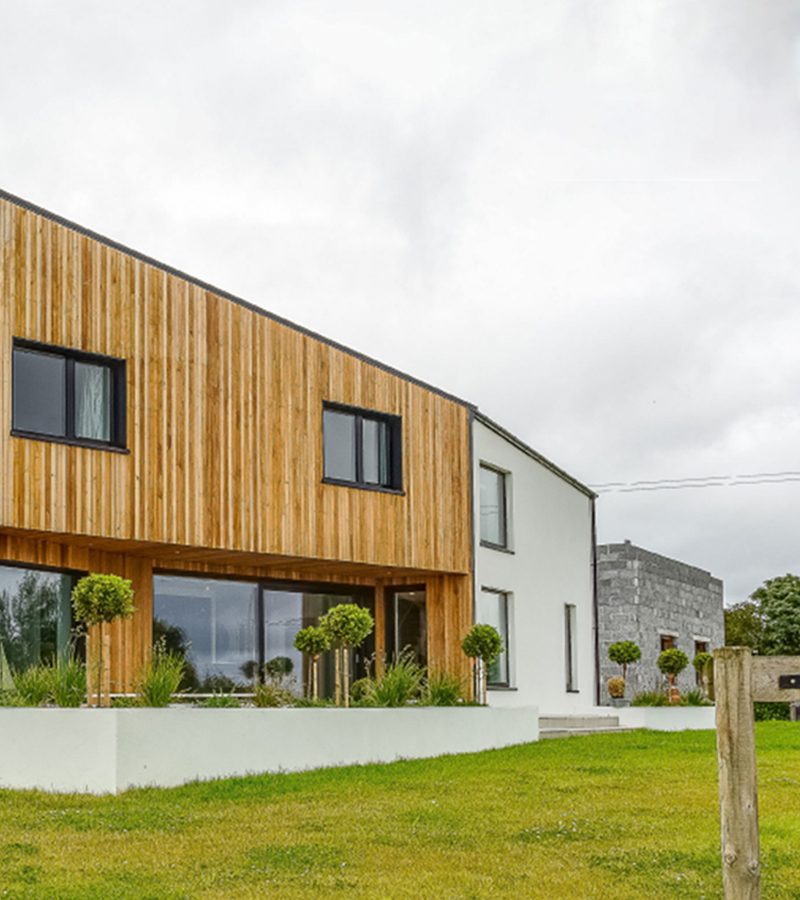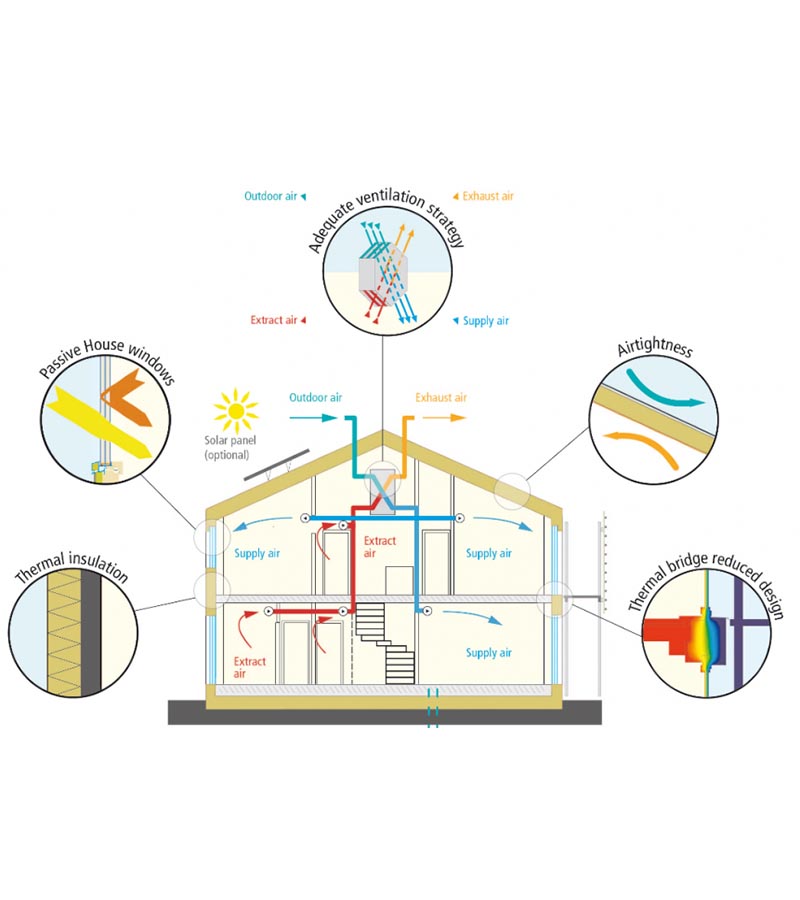PassivHaus Design
In recent years, there has been a significant increase in the talk of ‘PassivHaus’ as more people are seeking sustainable living options. This article will explore why Passivhaus is gaining more attention and why it could be beneficial to homeowners.
What is a PassivHaus?
PassivHaus is a Low Energy Building Standard and Certification process for new and existing buildings. The standard focuses on significantly reducing heating demand through efficient building fabric design. Passive Houses allow for space heating and cooling related energy savings of up to 90% compared with typical buildings and over 75% compared to average new builds. Passive Houses make efficient use of the sun, internal heat sources and heat recovery, rendering conventional heating systems unnecessary throughout even the coldest of winters.
How Is the PassivHaus standard achieved?
PassivHaus design and construction is adaptable to various building systems and types and always follows the five main principles which are:
- High Levels of Thermal Insulation (U-Value of less than 0.15)
- Highly Reduced Thermal Bridging Design
- Airtightness (Less than 0.6 air changes/ hour at 50pa)
- Ventilation with Heat Recovery
- High performance windows (U-Values less than 0.8)
How does Passivhaus apply to existing homes?
The PassivHaus standard can only be applied to new buildings, but the EnerPHit standard is a similar principle for retrofit buildings and refurbishment projects. The EnerPHit standard is a more lenient solution to achieving maximum energy efficiency with the superior comfort and performance of a Passivhaus building. The guidelines for the EnerPHit standard will differ from those in the Passivhaus standard because when considering a retrofit, the structural elements have already been completed.
What is a Passivhaus Certification?
Passivhaus buildings undergo a strict compliance process to ensure that the building demonstrates high levels of comfort and energy savings, associated with the Passivhaus standard. The certification process involves assessment of the concepts for the design, insulation and building services as well as assessment of any energy-relevant planning documents.


What are the benefits of Passive House?
- Lower Utility Costs: In PassivHaus design, the super-insulated construction, energy-efficient appliances, and non-conventional heating systems lower energy consumption and reduce heating bills.
- Improved Indoor Air Quality: Controlled Mechanical Ventilation, a key component of PassivHaus design continuously exchanges stale, humid air with fresh outdoor air. This balanced ventilation system maintains indoor humidity levels while recovering heat.
- Comfort: PassivHaus buildings, due to their high level of airtightness, can sustain a stable temperature and eliminate drafts, enhancing the comfort of living spaces.
- Construction Quality and Durability: Buildings are required to be air tight and thermal bridge free therefore more care and attention is required during the construction process typically resulting in longer lasting buildings.
- Reduce Reliance on Fossil Fuels: Clean, on-site power sources such as solar panels and wind turbines can supply some or all the household’s electricity, due to the properties low-energy consumption.
Is Building to Passivhaus Standards Worth it in the UK?
The insulated design of your PassivHaus home will significantly lower your heating bills, saving you money in the long run. To get a sense of the difference, a PassivHaus property needs just 15 kWh of heating energy per square meter. By Contrast, a gas-heated Victorian Villa (of the same size) would require 300kWh. In addition, your Passivhaus home will make you savings during the construction process, where you wont need to spend money on a central heating system.
How can Mantis Energy help?
Mantis Energy have experience working on PassivHaus and EnerPHit projects from design to delivery and can assist you in the initial stages such as PHPP modelling and later stages such as on-site air pressure testing with our certified PassivHaus design and contracting team.
Mantis Energy adopt the RIBA Plan of Work using PassivHaus Overlay (Stage 1 to 6) for all projects. Visit our Portfolio page to see some of our past PassivHaus projects or get in touch using the contact button below.
