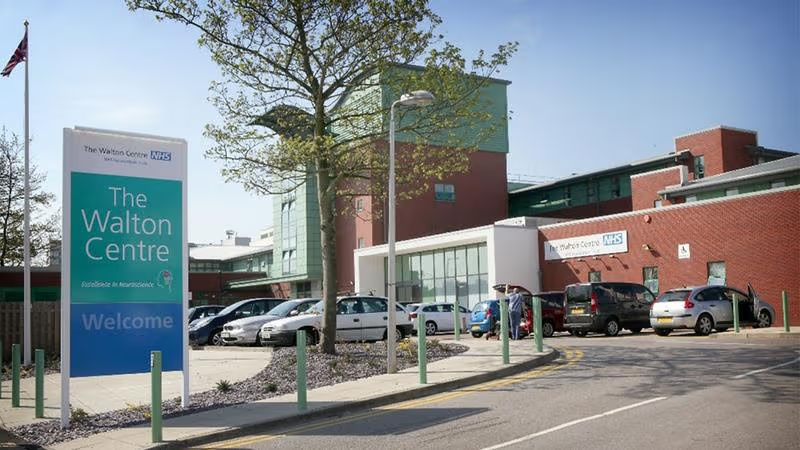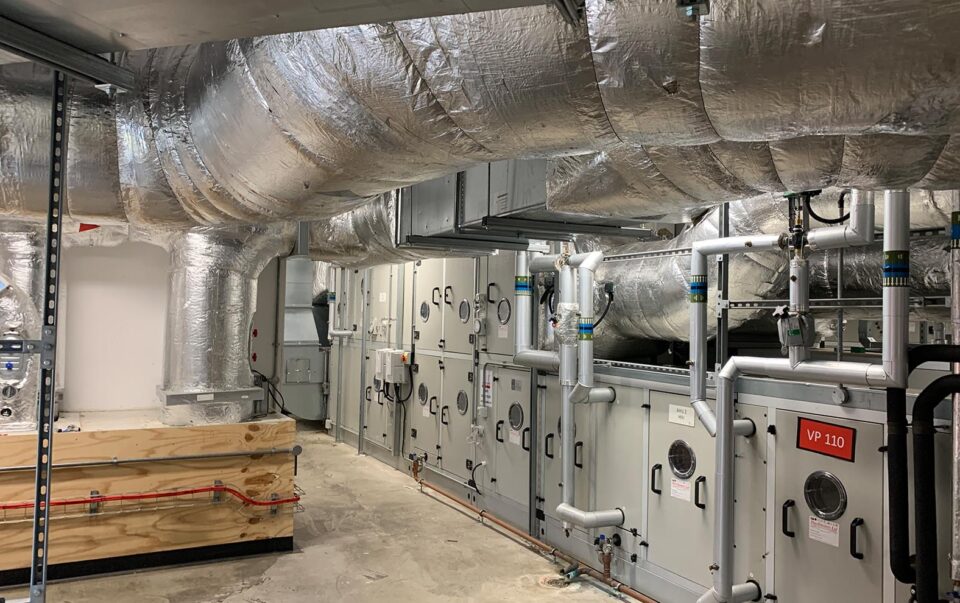
The Walton Centre
Liverpool
Aintree University Hospital
Healthcare
The Walton Centre NHS Foundation Trust
Energy
Decarbonisation Strategy and Plans
MEP Design
Mechanical and Electrical Services Design
The Walton Centre is a large building and a part of the NHS public sector building stock all required to reach net zero by 2040.
Detailed site surveys were conducted by our team to assess the current building fabric condition and mechanical & electrical systems which were then reviewed as part of the Heat Decarbonisation process.
Challenges
-
Complex healthcare building with varied operating requirements.
-
Ageing heating and ventilation systems approaching end of life.
-
Thermal performance of roof, walls, and windows.
-
Need to maintain uninterrupted clinical operations during works.

Our Approach
- Decarbonisation Work: Produced Heat Decarbonisation Plans, assessing viability and funding options.
- Intrusive Inspections: Conducted air pressure testing, cavity wall borescope inspections, roof sampling, and detailed utility assessments.
- Funding Application: Compiled comprehensive evidence for future decarbonisation planning

Outcomes
- A clear, phased plan to decarbonise the centre.
- Improved thermal efficiency through roof, wall, and window upgrades.
- Clear low carbon heating pathways to decarbonise heating system
- Long-term reductions in energy use and carbon emissions aligned with NHS net zero goals.

Contact us to find out more
If you are thinking about making your home more energy efficient or you have grand plans to build your own net zero carbon home then you have come to the right place.